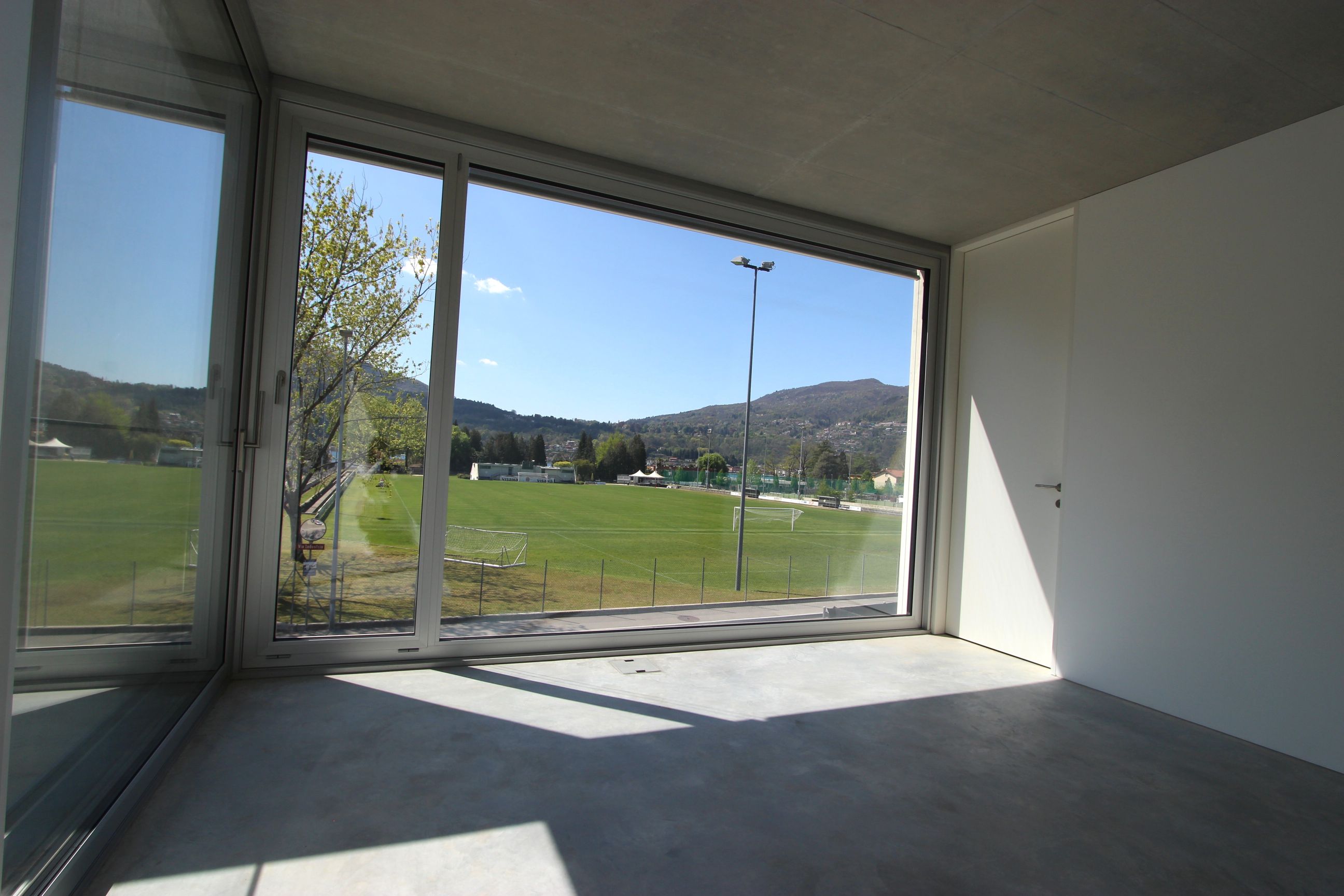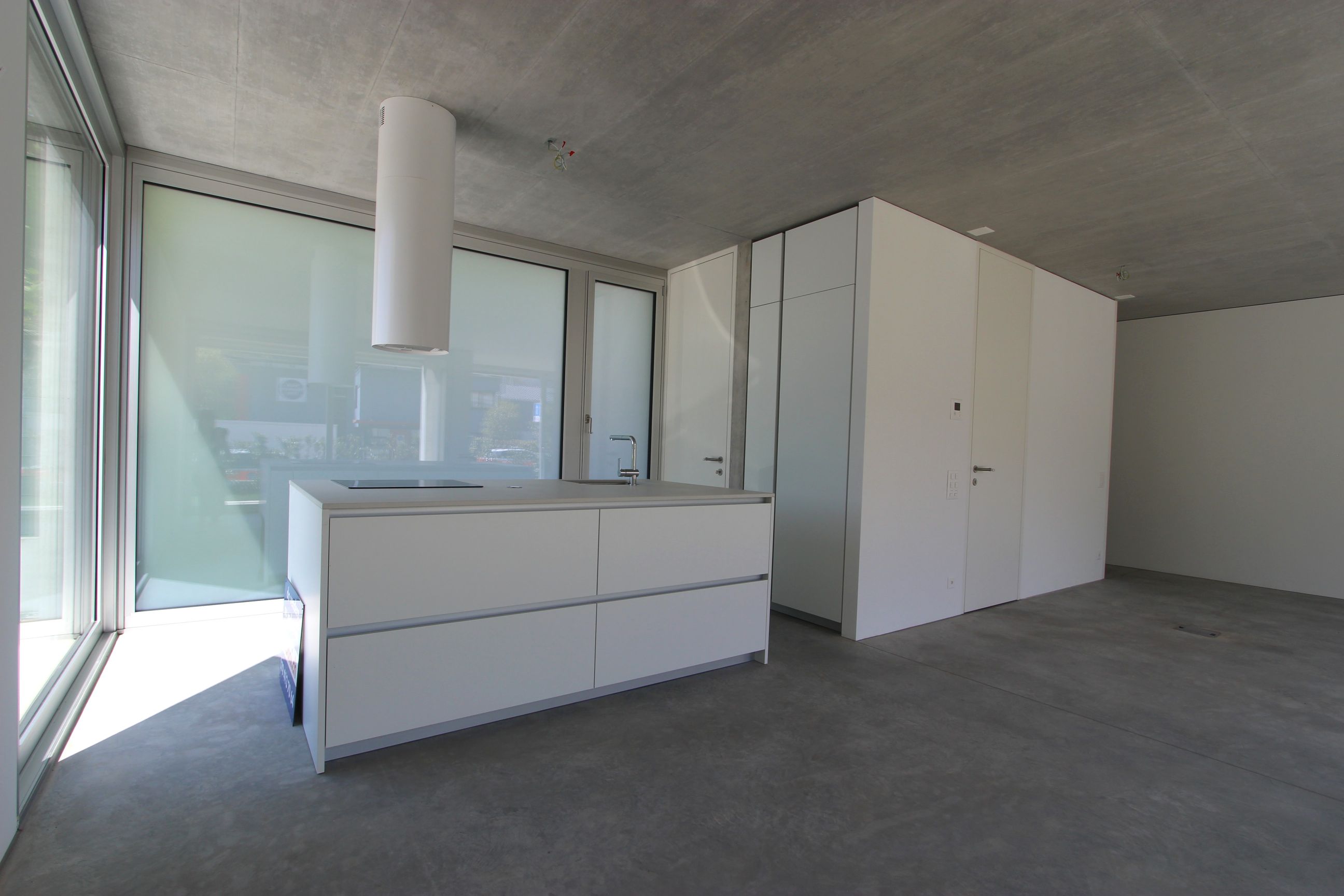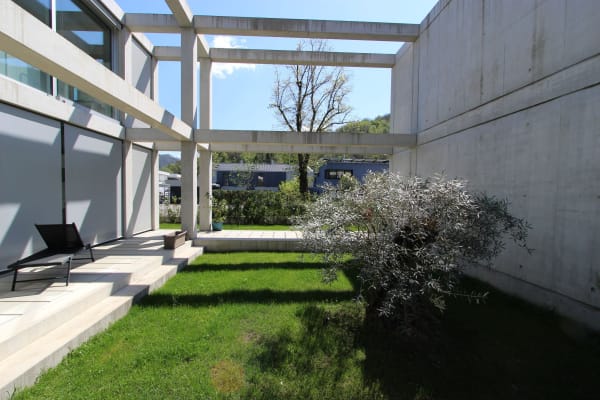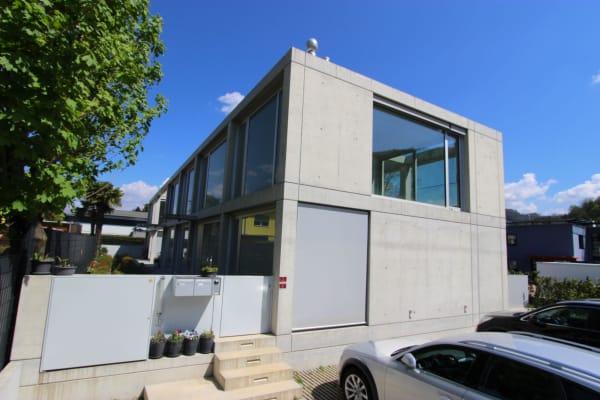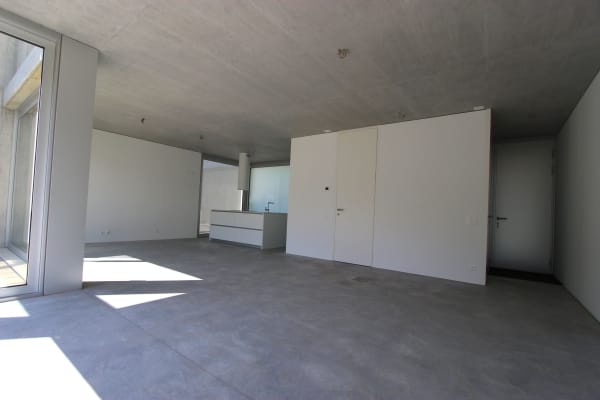Income property in a residential area in Caslano, an asset for the future
Caslano is located on the shores of Lake Lugano, south of the Swiss Alps. The Mediterranean charm of this region is reflected in its climate, architecture and culture. The municipality is situated in a flat area at the foot of Monte Sassalto and is connected to the main road networks.
Situated in a comfortable residential area just a few metres from the lake, Residenza Diana has been developed with the utmost attention to detail and the finest finishes.
The unique building consists of 3 duplex residential units each with a garden and 2 outdoor parking spaces. You have the possibility of purchasing the property as an investment or also for your own use.
The architecture follows the concept of the exposed concrete framework and is designed to optimally utilise sunlight. The total area is 723 m2.
The property is located in a 30-zone and is easily accessible by public and private transport.
2 units of 4 1⁄2 rooms
Unit 2
- net surface 180,41 m2
- gross surface 230,46 m2
- net external surface 110,77 m2
Unit 3
- net floor area 181,01 m2
- gross surface 230,46 m2
- net outdoor area 99.32 m2

Subdivision for each 4.5 room flat
Ground floor: Entrance with atrium, living and dining area with access to outside, kitchen with island, guest WC, stairwell for access to cellar floor and first floor, porch
First floor: Atrium with fitted wardrobes, 1 double bedroom with bathroom (shower, WC, washbasin), 1 bedroom (can be divided) with access to the terrace (7.94 m²), second bathroom (shower, WC, washbasin)
Cellar floor: laundry room with washbasin and work surface, technical/storage room.
Subdivision of the 2 1⁄2-room flat
- net surface 101,34 m2
- gross surface 141,02 m2
- net outdoor area 187,00 m2
Ground floor: Entrance hall, living-dining area with access to outside, open plan kitchen, guest WC, stairwell for access to cellar floor and first floor, porch
First floor: 1 large room (27.34 sq m), shower room and WC
Cellar floor: laundry/technical room (38.05 sq m)
Outdoor area: Planted pedestrian access within the property on the west/north side. Each unit has its own entrance.
